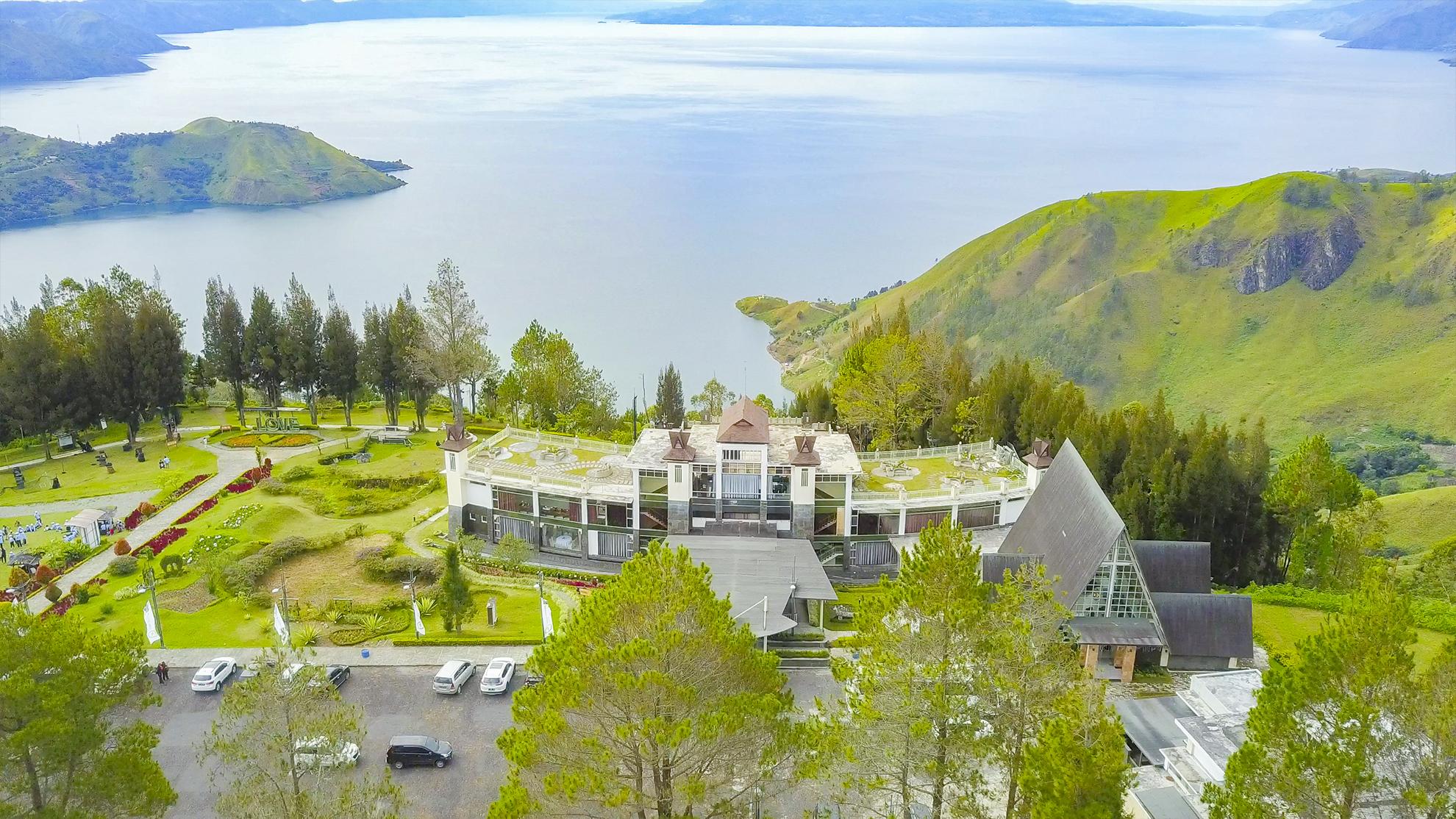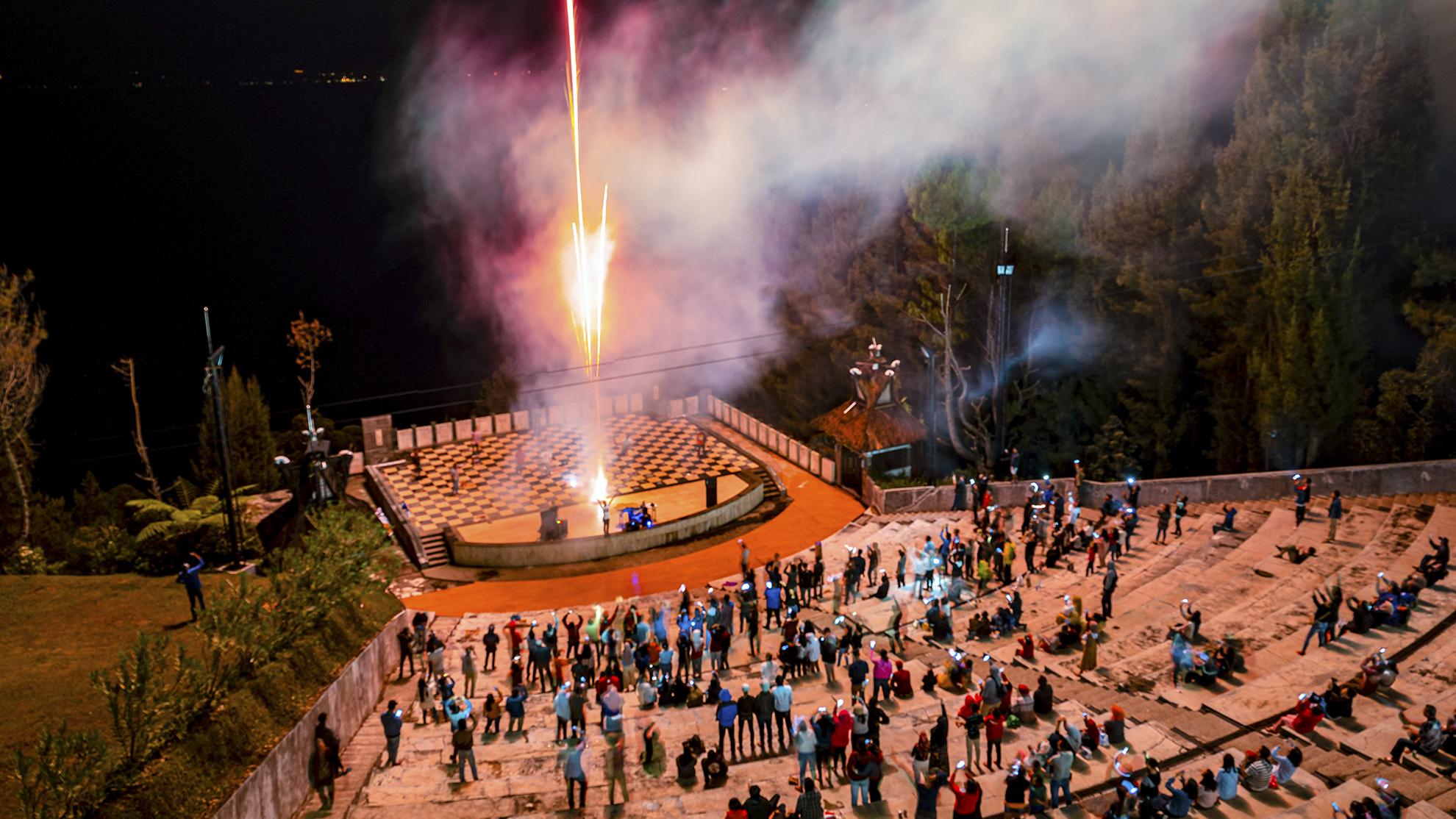We can facilitate your meeting and gathering needs with many venue options. Each venue provide different ambience suited for training, seminar, informal gatherings and even indoor outbound activities.
Meeting, Events and Venues
Amphitheater
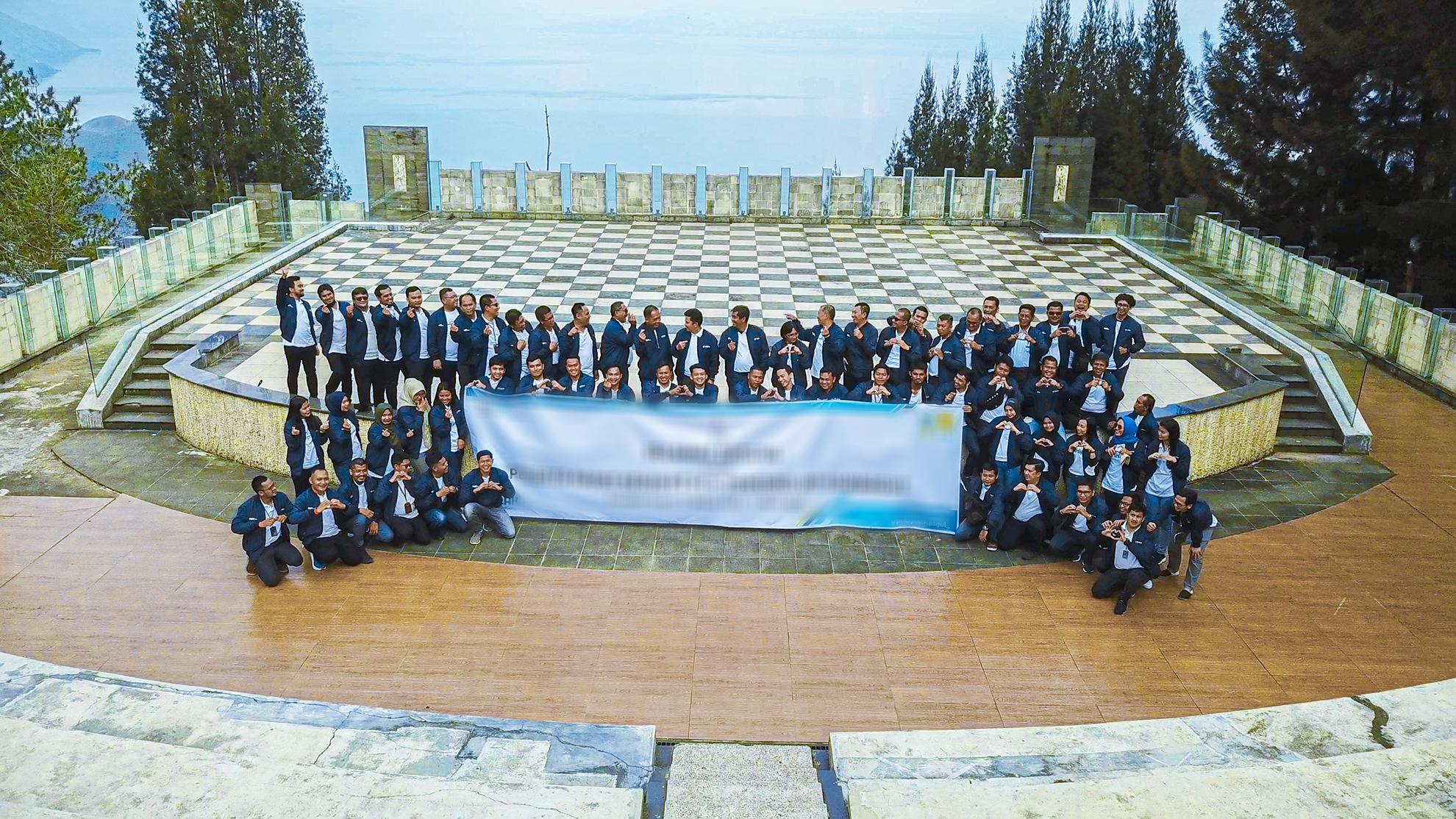
With the magnificent Lake Toba view in front of meeting venue, the Amphitheatre with stage size 24m x 14.5m and seating capacity of 2000 attendees is the perfect venue for you to hold unforgettable outdoor events, with back up Convention Hall behind as back up in event of rain.
Amphitheater (1100 sqm)
| U-Shape | - |
| Classroom | - |
| Restaurant | - |
| Theater | - |
| Cocktail | 2000 |
Convention Hall
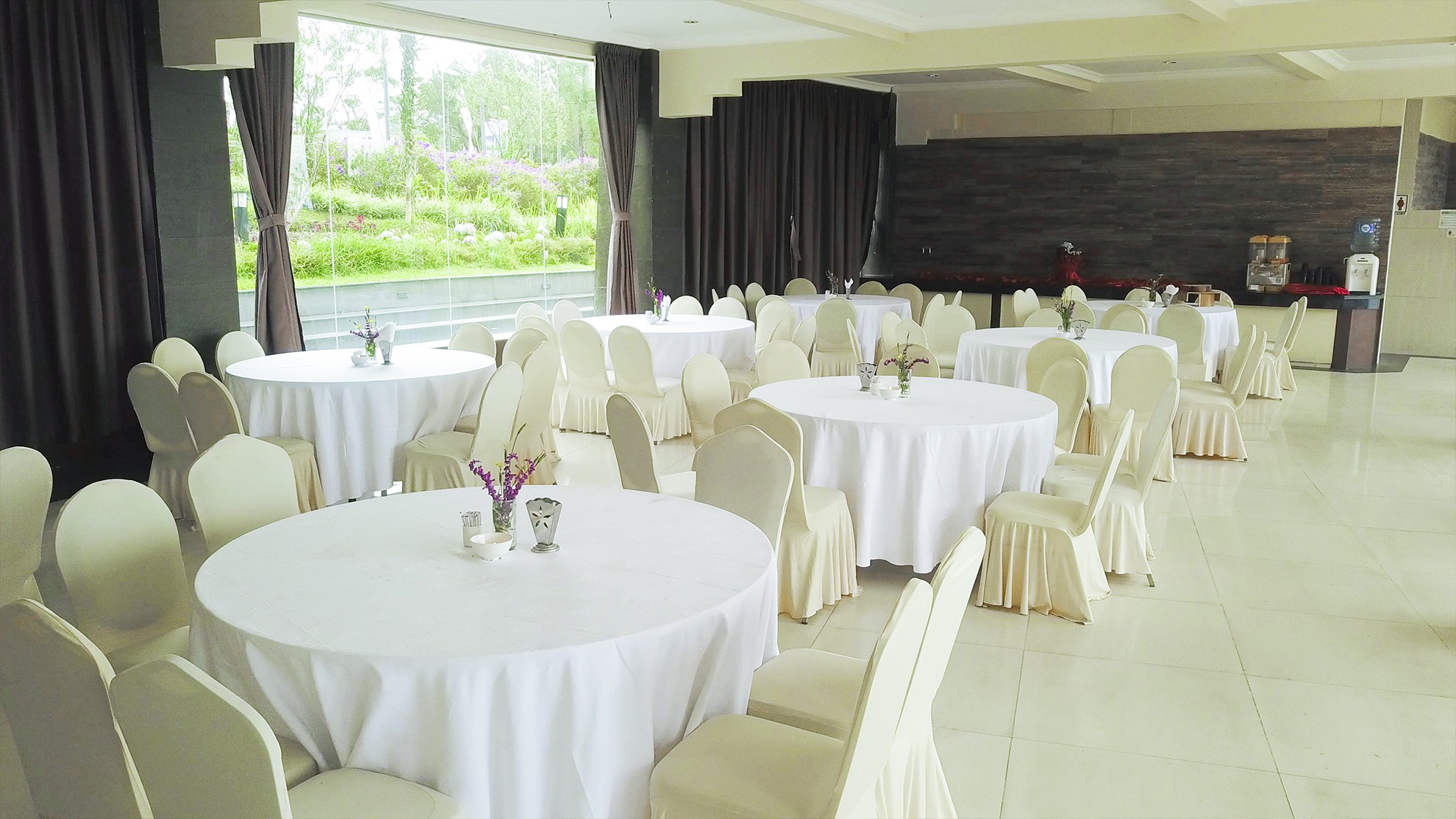
Overlooking the Amphitheatre, this is a 3-storey Convention Hall with floor to ceiling glass panels. Experience the exceptional meeting ambience complimented with stunning Lake Toba view. Meeting participants can take walk at the open stage during a break, enjoying the fascinating view.
Convention Hall 1st Floor A (150sqm 15m x 10m)
| U-Shape | - |
| Classroom | - |
| Restaurant | 80 |
| Theater | - |
| Cocktail | 80 |
Convention Hall 1st Floor B (150sqm 15m x 10m)
| U-Shape | - |
| Classroom | - |
| Restaurant | 80 |
| Theater | - |
| Cocktail | 80 |
Convention Hall 2nd Floor A (200sqm 20m x 10m)
| U-Shape | 50 |
| Classroom | 60 |
| Restaurant | 100 |
| Theater | 120 |
| Cocktail | 120 |
Convention Hall 2nd Floor B (200sqm 20m x 10m)
| U-Shape | 50 |
| Classroom | 60 |
| Restaurant | 100 |
| Theater | 120 |
| Cocktail | 120 |
Convention Rooftop Garden
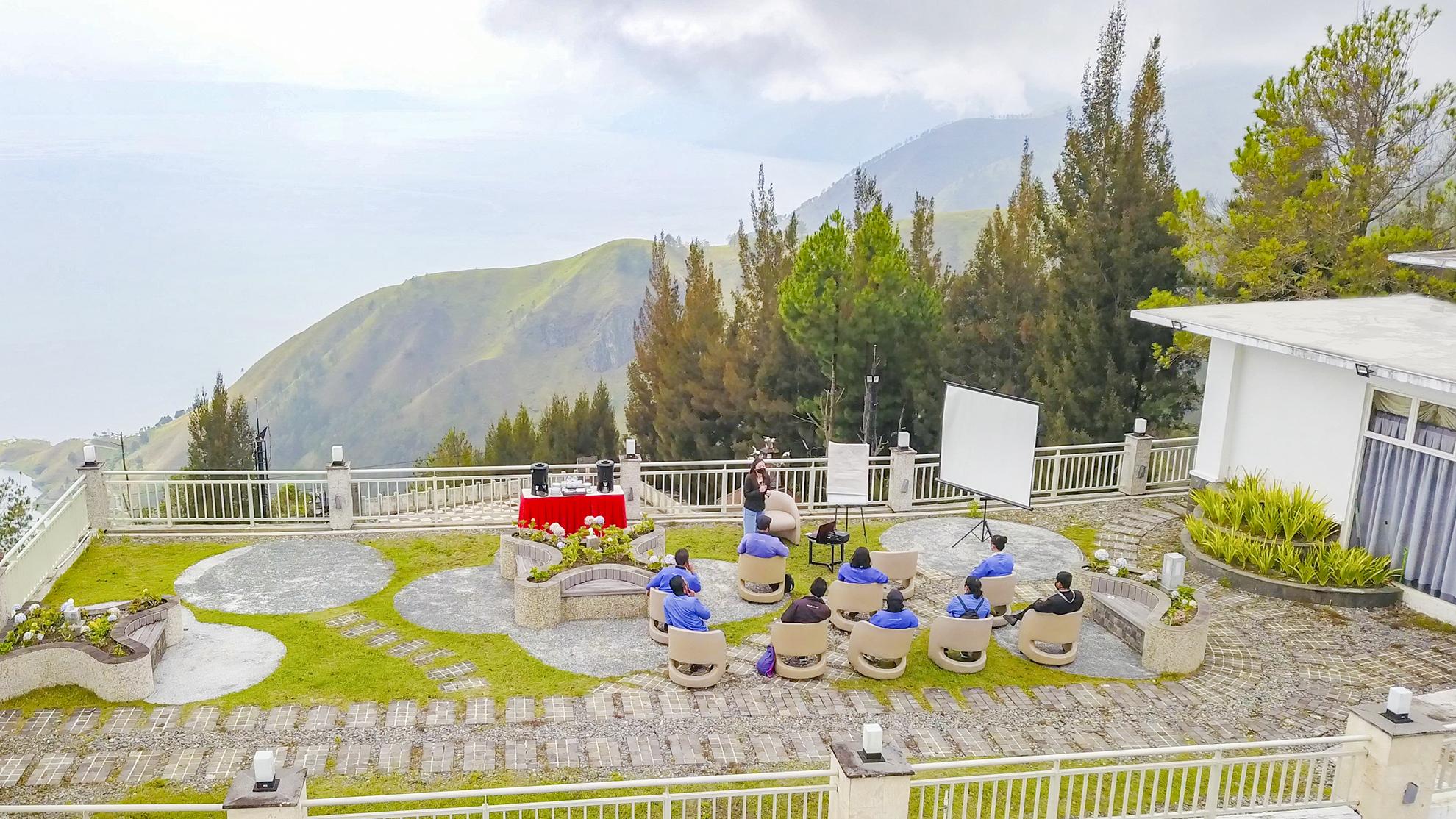
A suitable venue for group up to 50 pax, who want to hold garden cocktail party with indoor karaoke just at the side. The view is breathtaking from the top, providing a very relaxing ambience.
Rooftop Garden A (167sqm 9,7m x 17,2m)
| U-Shape | - |
| Classroom | - |
| Restaurant | - |
| Theater | - |
| Cocktail | 60 |
Rooftop Garden B (167sqm 9,7m x 17,2m)
| U-Shape | - |
| Classroom | - |
| Restaurant | - |
| Theater | - |
| Cocktail | 60 |
Rooftop Lounge
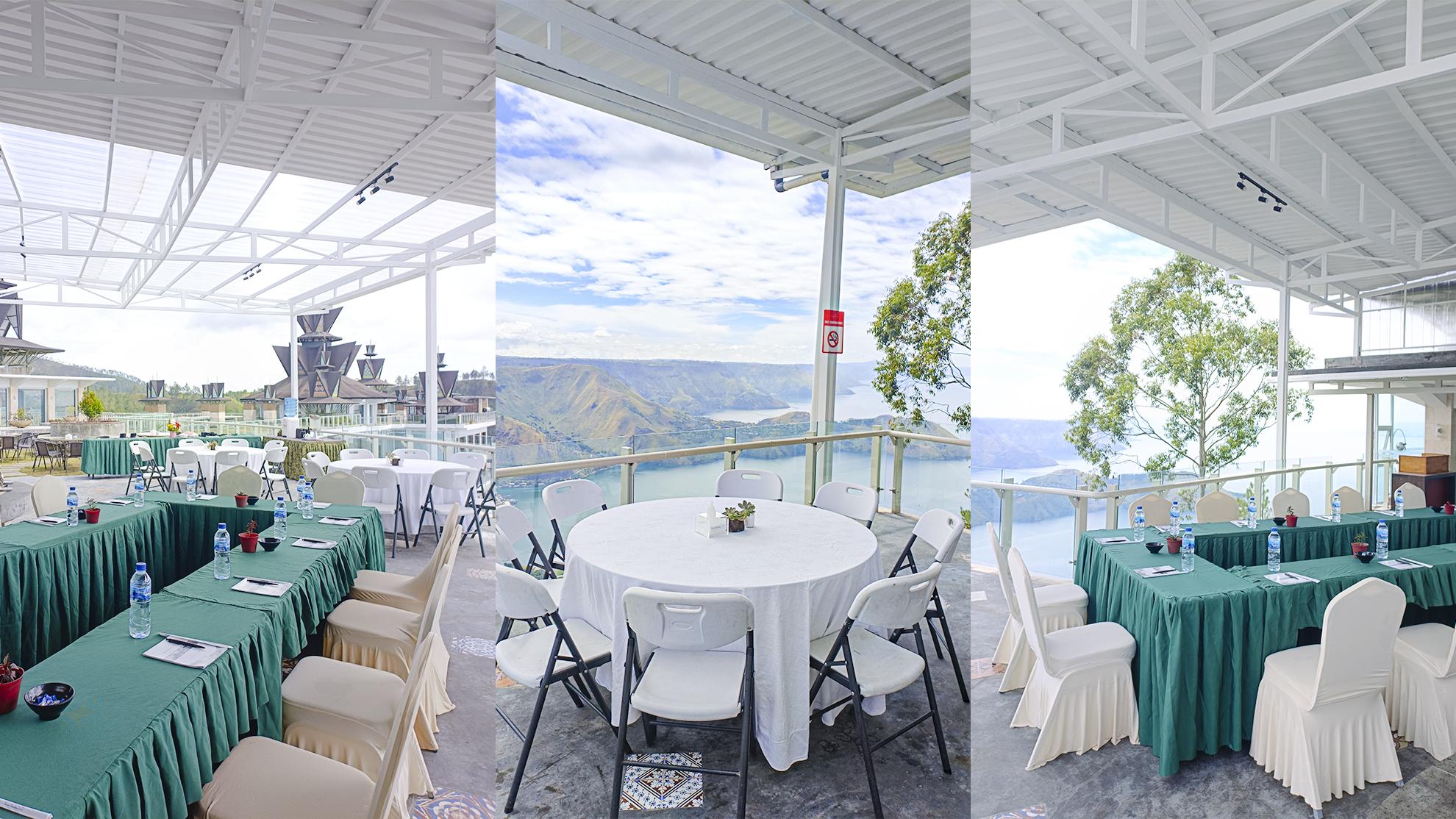
Located on garden roof top of the Hotel, with vast view of Lake Toba, Tongging Lounge is suited for a small wedding garden party or outdoor meeting up to 60 pax.
Tongging Lounge (190sqm 11m x 17m, 150sqm 30 x 5m)
| U-Shape | - |
| Classroom | - |
| Restaurant | - |
| Theater | - |
| Cocktail | 60 |
Agro Hall
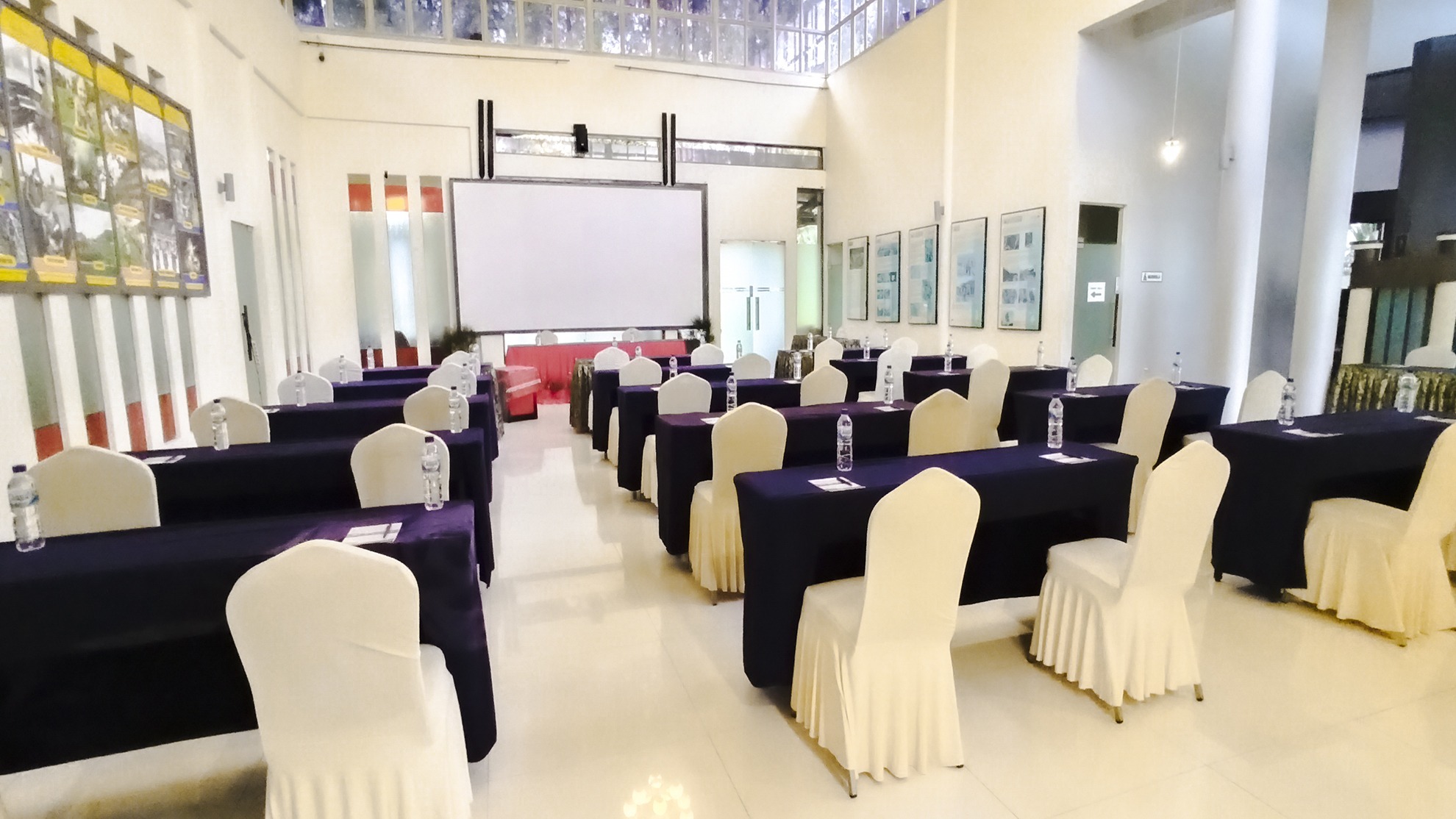
This venue hall is catered more for farm related seminars or workshops. The close proximity to our farm and tea & coffee processing center make this place suitable for educational training place.
Agro Hall (157,5sqm 15m x 10,05m)
| U-Shape | 40 |
| Classroom | 50 |
| Restaurant | 80 |
| Theater | 80 |
| Cocktail | 100 |
Toba Hall
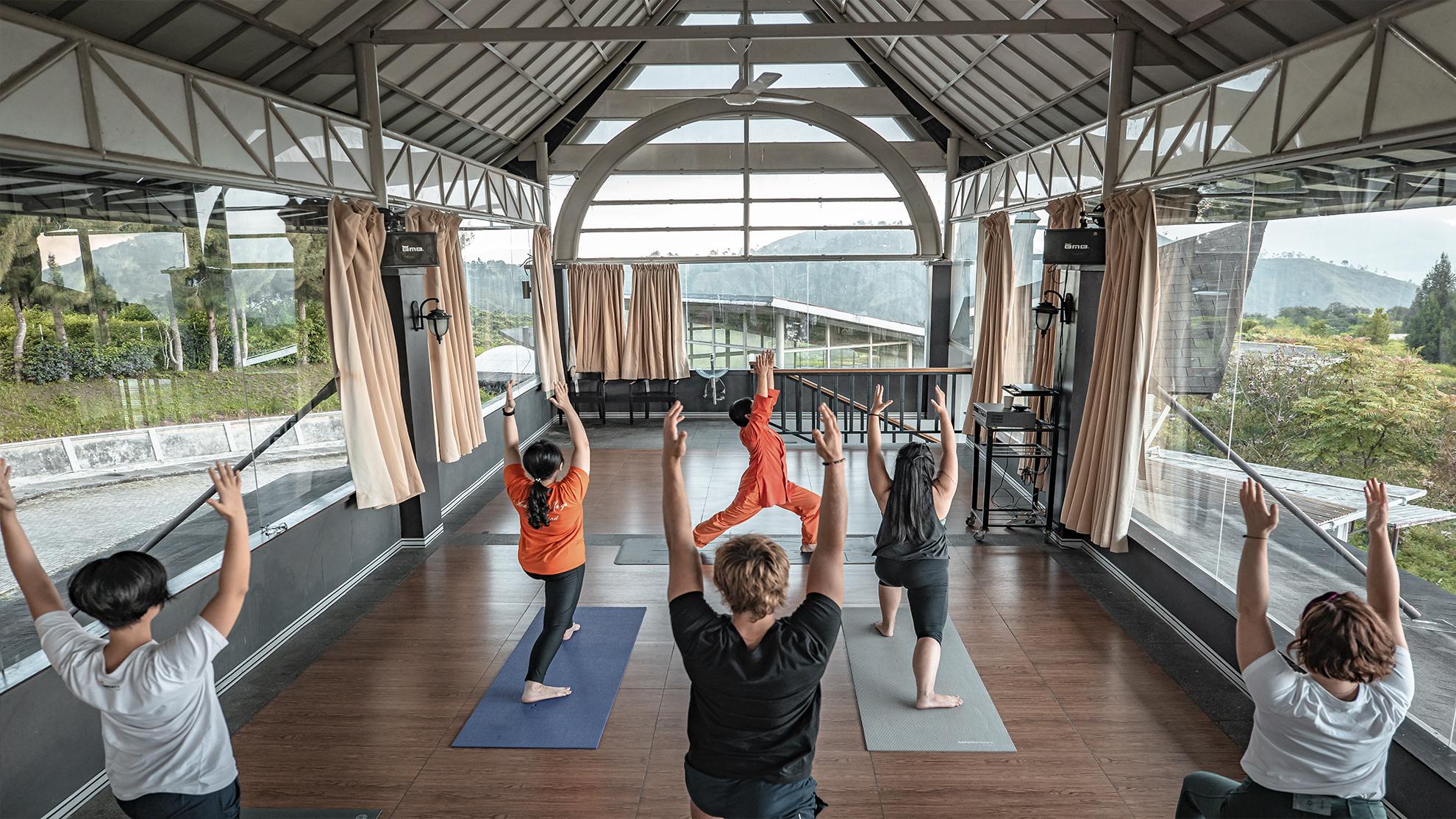
A multi function hall on 2nd level which we normally use for yoga and meditation activities. The first floor has dining tables and chairs which can hold up to 150 pax. From the hall, one can see a very beautiful scene of our coffee farms.
Toba Hall 1st Floor (115sqm, 5mx 13m)
| U-Shape | - |
| Classroom | - |
| Restaurant | 40 |
| Theater | 40 |
| Cocktail | 60 |
Toba Hall 2nd Floor (115sqm, 5mx 13m)
| U-Shape | 40 |
| Classroom | 40 |
| Restaurant | 60 |
| Theater | 60 |
| Cocktail | 80 |

